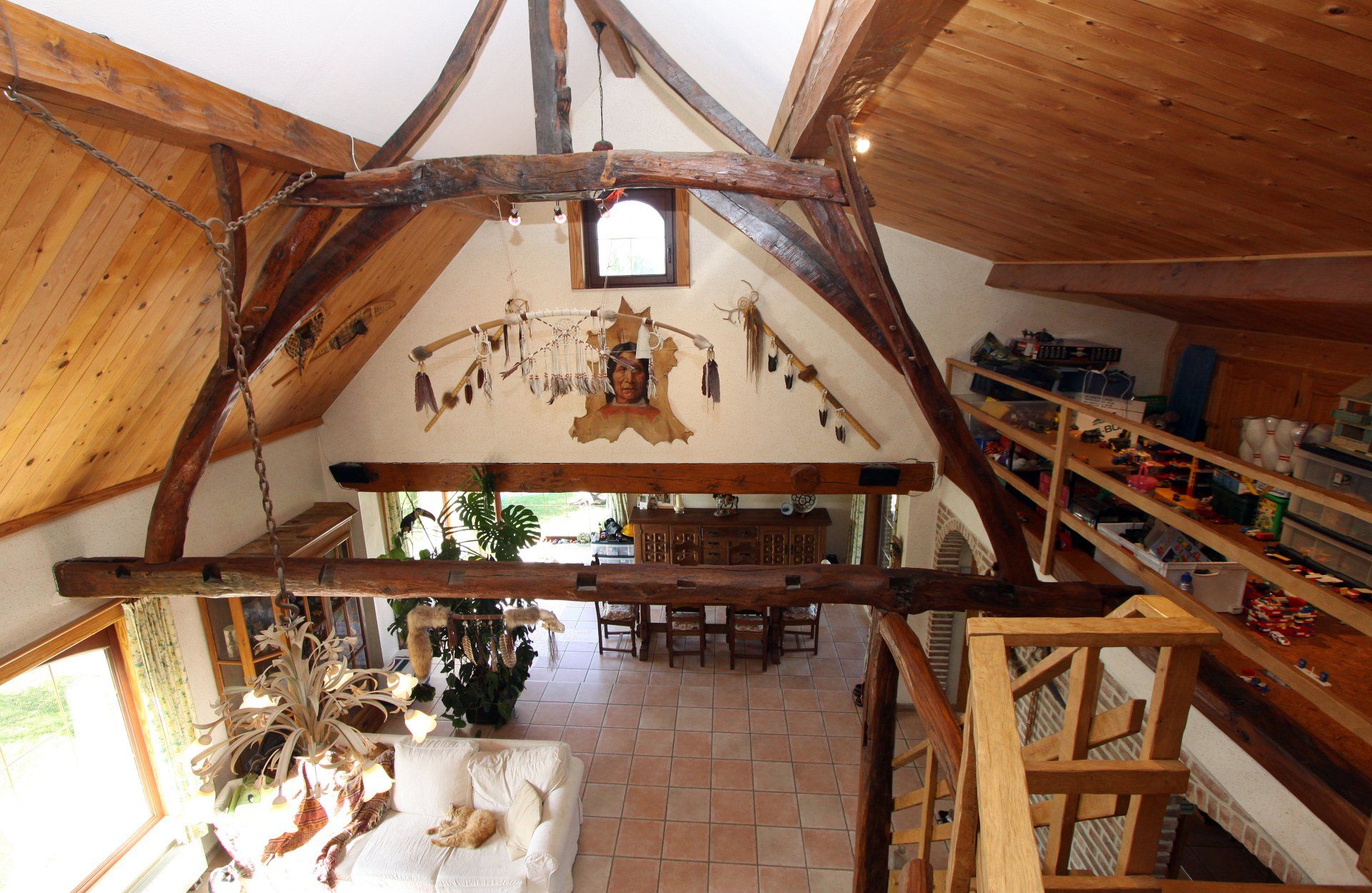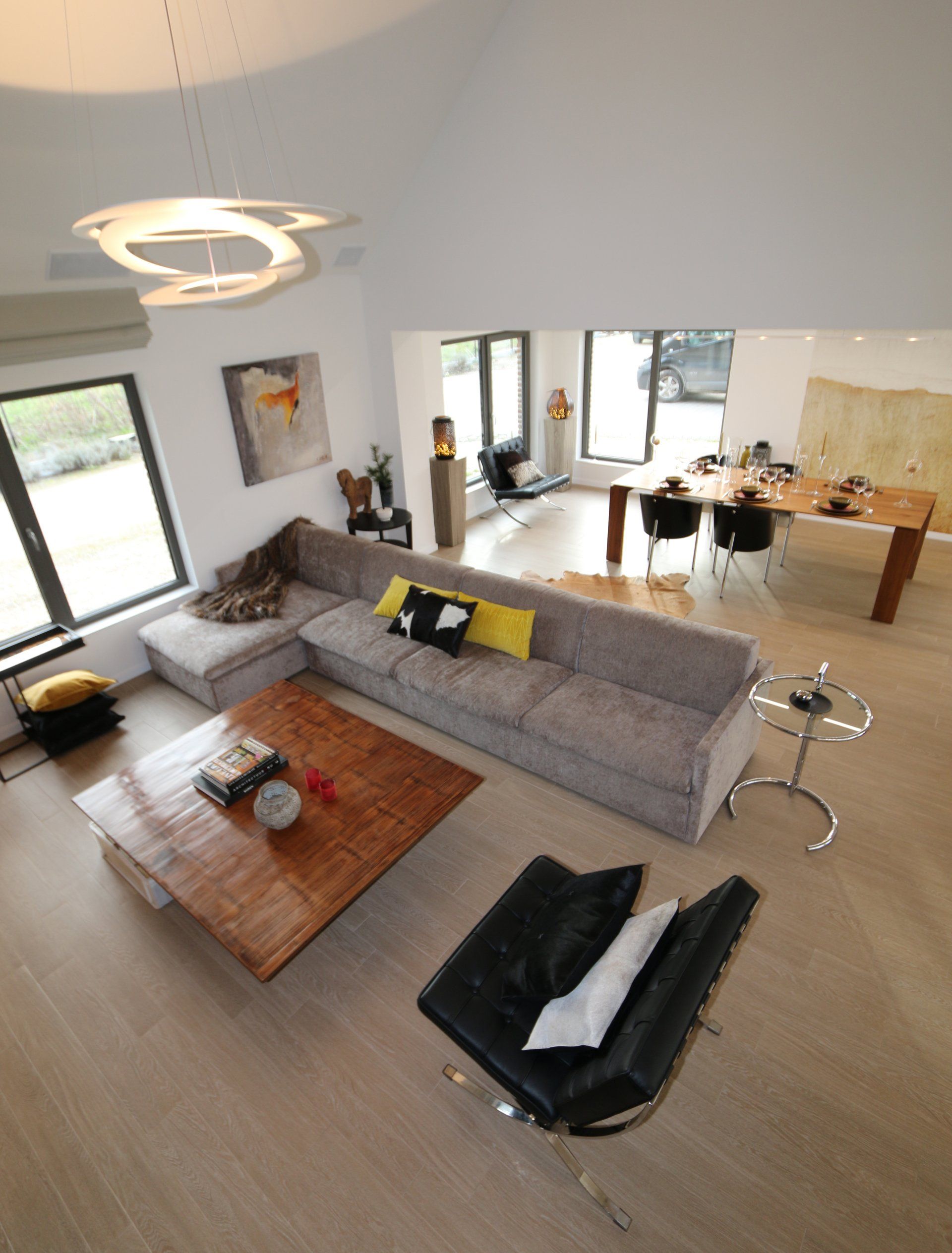rustic farmhouse becomes sleek modern
The living space of this farmhouse in heavy, rustic style has been completely renovated into an open, light and airy, modern whole with sleek, architectural lines.
A click on a photo opens the slide show.
Transformations
- Removing brick walls, wooden "ceiling planes", the old oak scissors, pink ceramic tiles with wide gray joints and the rather small, wooden windows. The covered terrace was incorporated into the living space, so that the kitchen became larger and could become a sitting area. The staircase was moved and the mezzanine was impractical. The asymmetrical fireplace wall in brick, slate and wood was redesigned into a sleek, flat whole. Installation of ceramic parquet floor, large (sliding) windows in aluminum with triple glazing, false ceilings. Replay rough plastered walls.
Techniques
- Replacement built-in cassette by a wood-fired central heating fireplace for domestic hot water and underfloor heating. Dimmable LED lighting. Qbus home automation system for the control of the lighting, the roman blinds, the sockets and the heating, even from a smartphone or tablet. Pre-programmed scenes, all-off, ...
Interior
- Sober, calm and simplicity, unity and uniformity Simple use of color: base in light, natural tones. Accents in black, gold and yellow tones.
salon before & after
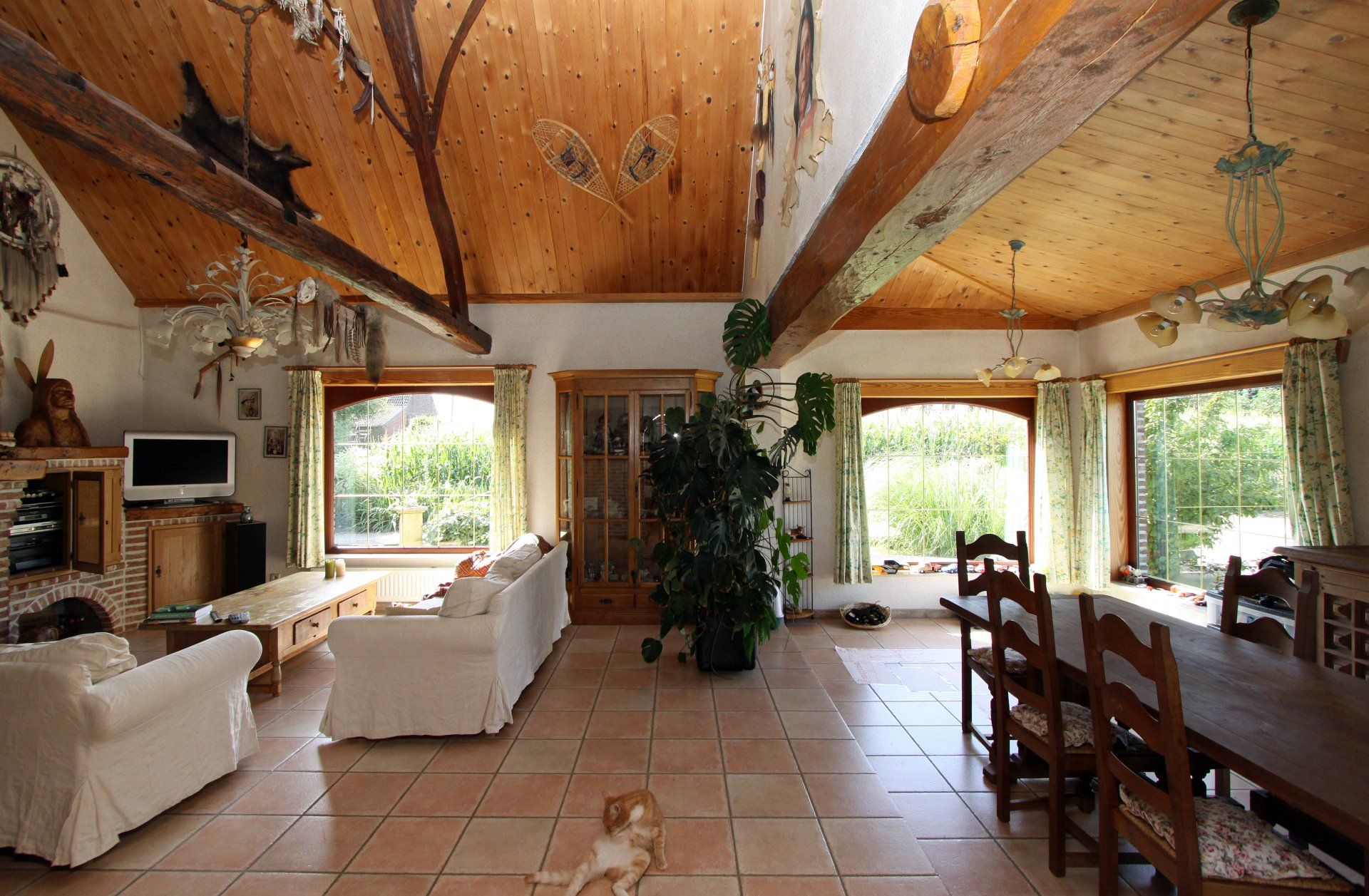
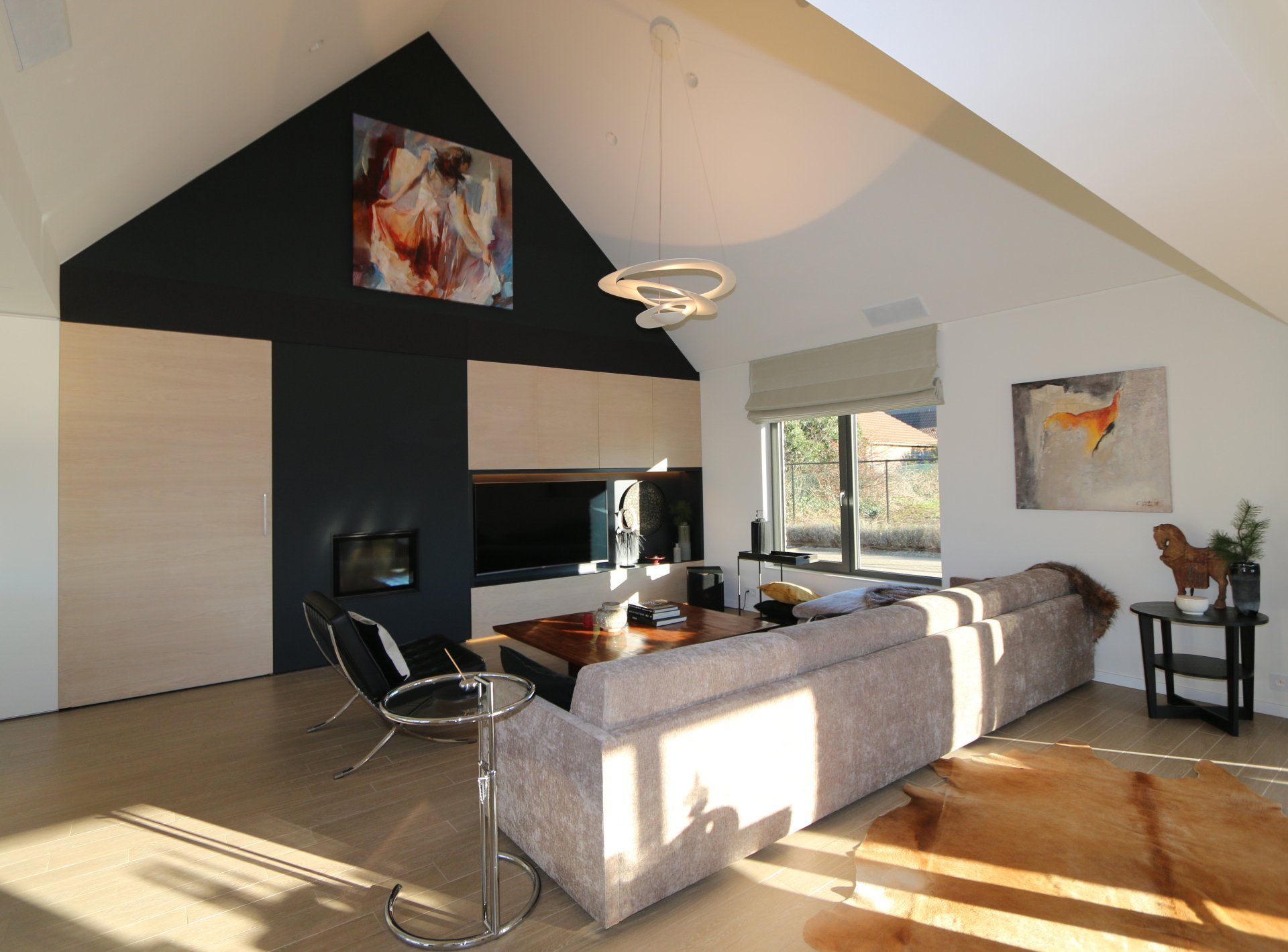
living space before & after
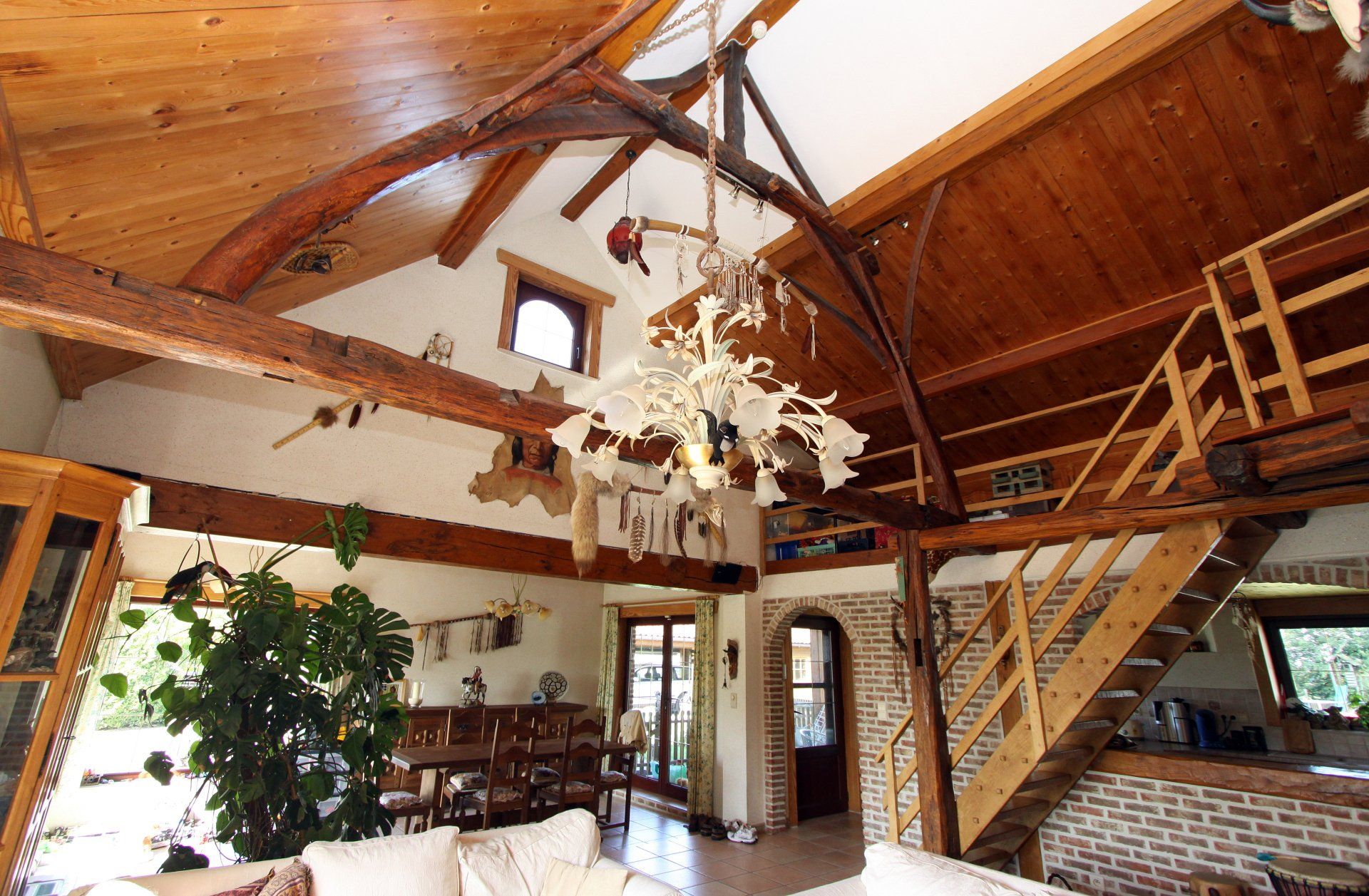
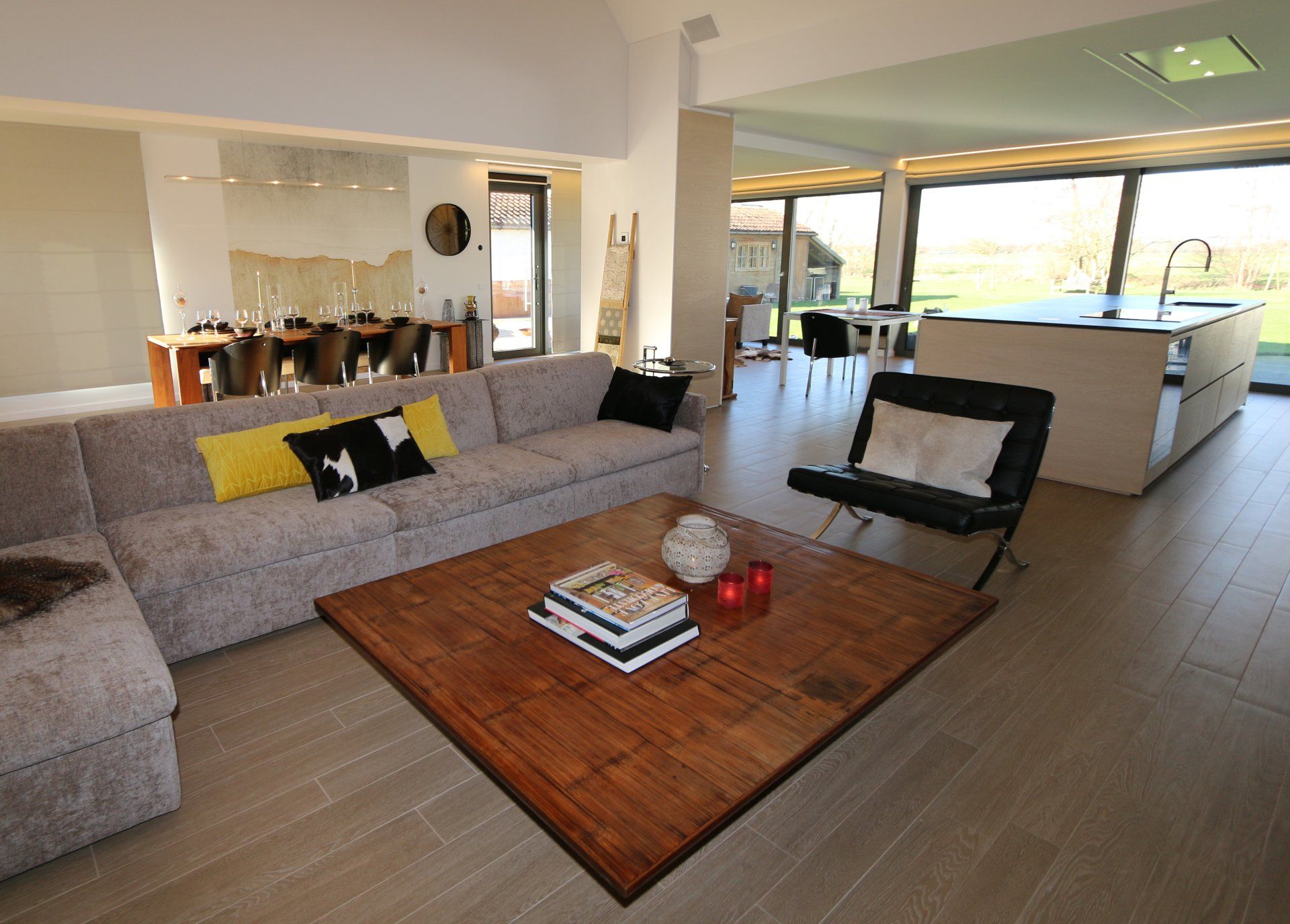
kitchen before & after

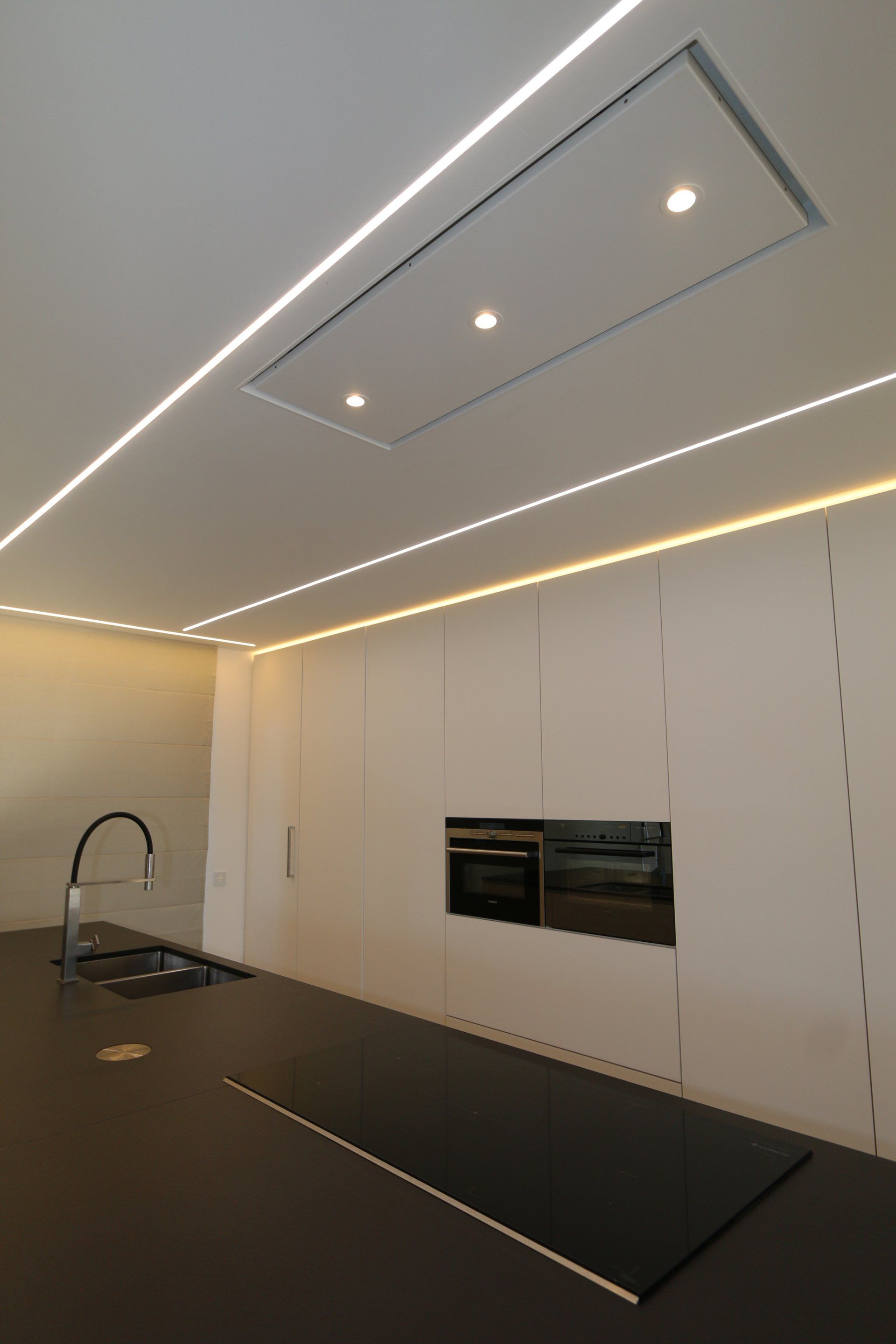
bird's eye view before & after
